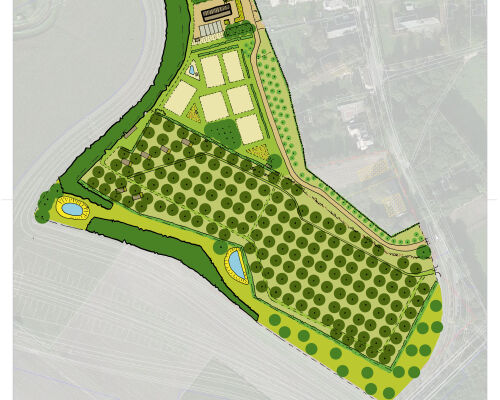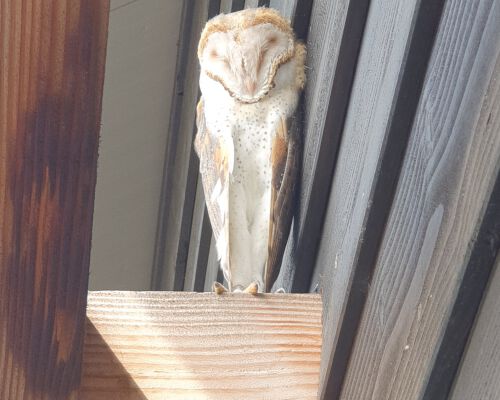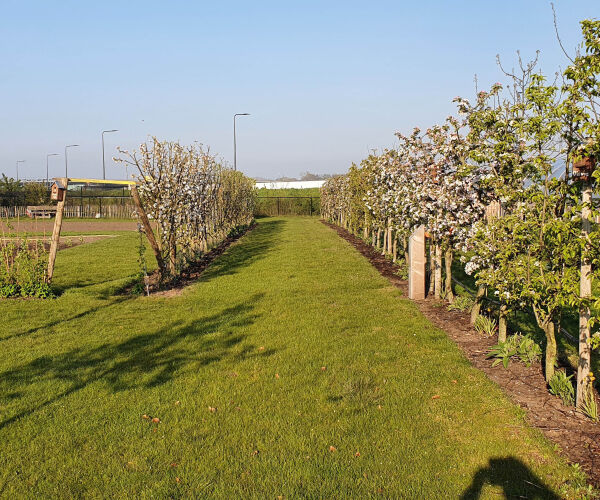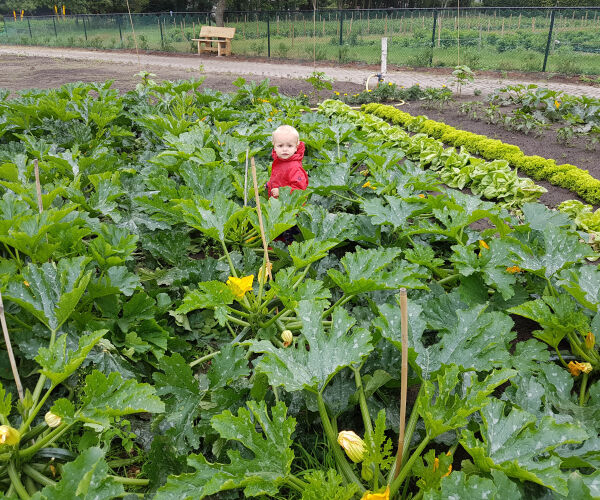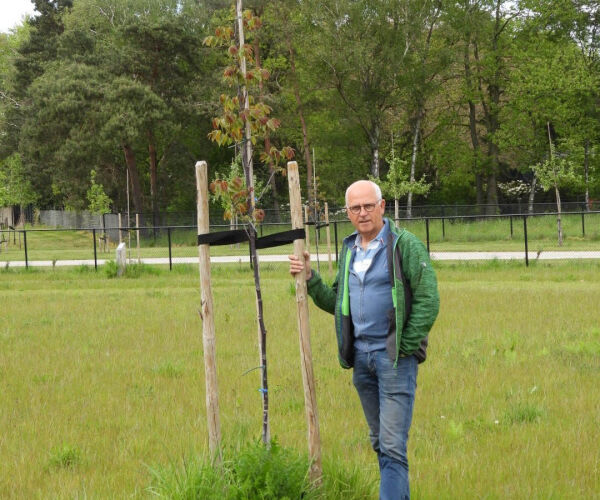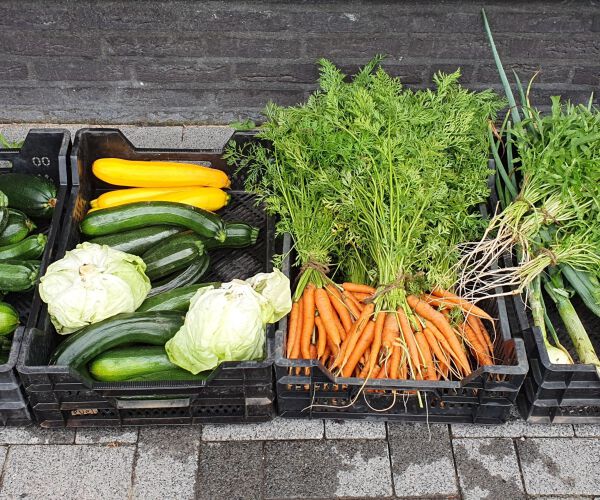The Market Garden
Phase 1 of the market garden was constructed in 2016/2017 based on a landscape design by Marielle Kok. Phase 1 (2017) consisted of the construction of an access road, orchard, foil greenhouse, chicken run with a retention basin for rainwater and a green strip on the west side and 3000m2 of vegetable garden. Phase 2 (2018) consisted of the construction of the extended yard, the barn with Wilma's terrace, bee hotel and the 6 vegetable fields plus dahlia field. Phase 3 (2019) consisted of the construction of the insect hotel, hedgehog hotel, placement of information signs and construction of 3ha walnut orchard. In phase 4 (2021), 6 cabanas will be placed in the walnut orchard to offer guests the opportunity to stay overnight at De Weitens. 4 motorhome pitches are also being realized. On the west and south side, an embankment with forest park and ecological connection zone was constructed in 2021 by the province and municipality, so that the Weitens is now completely surrounded by greenery.
De Weitens is sized 5ha and is 100% ecological and CO2 neutral. We do not use pesticides and fertilizers. Fertilization is done with compost and cattle manure. We maintain the mineral balance with the help of crushed Eifel rock (lava).
